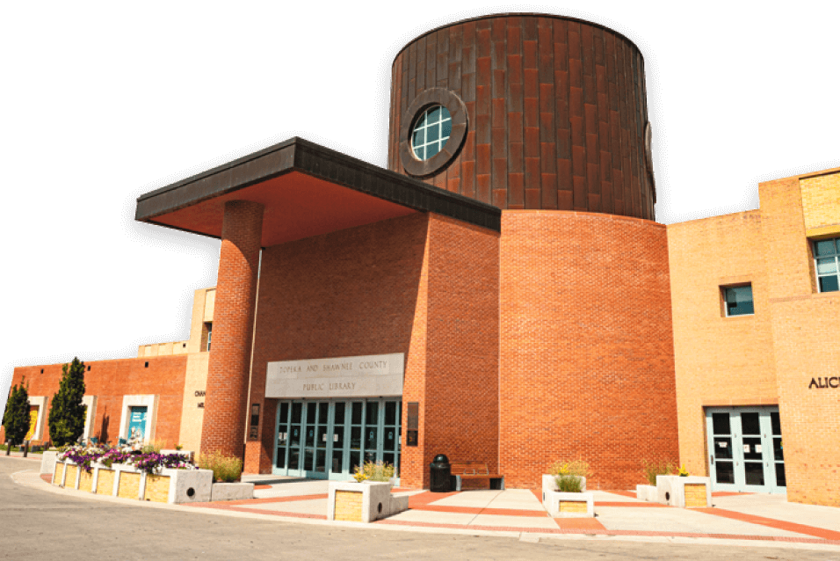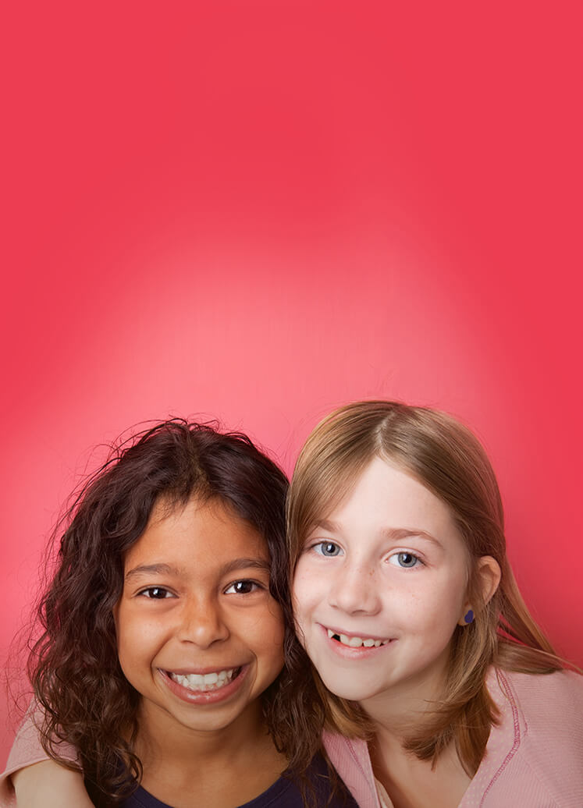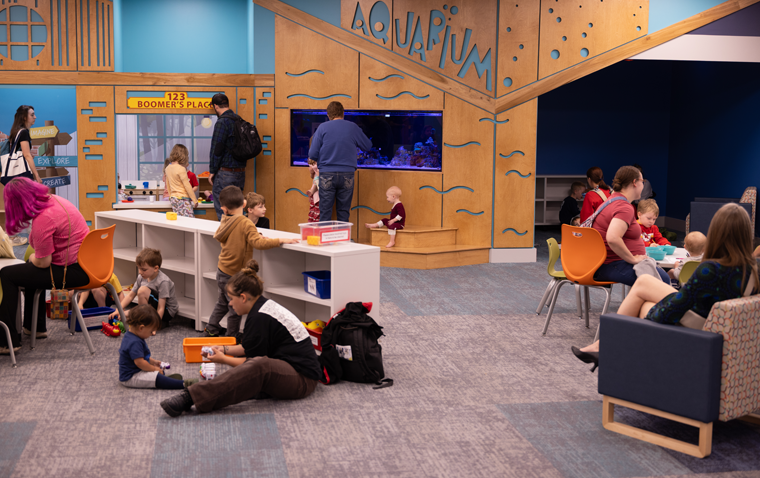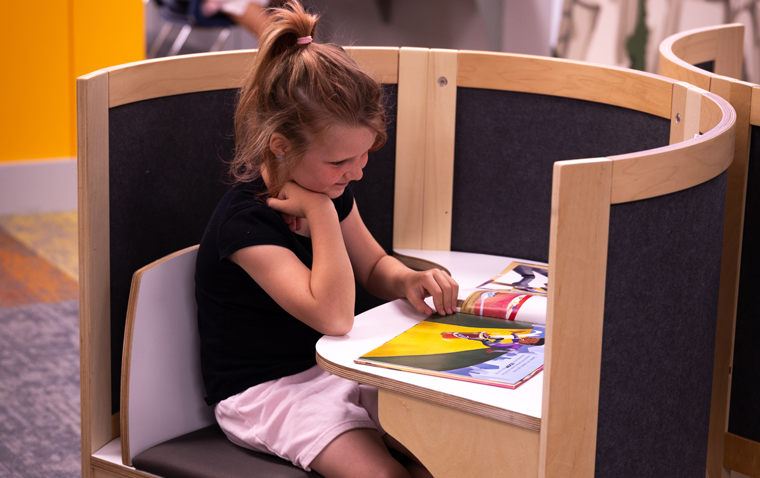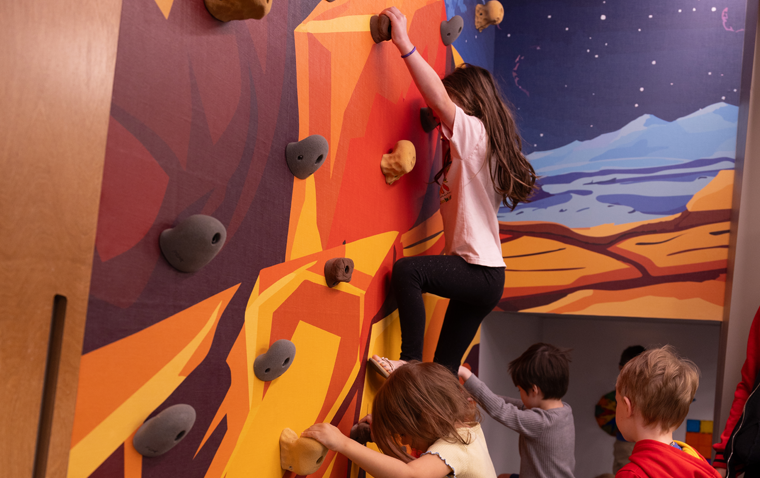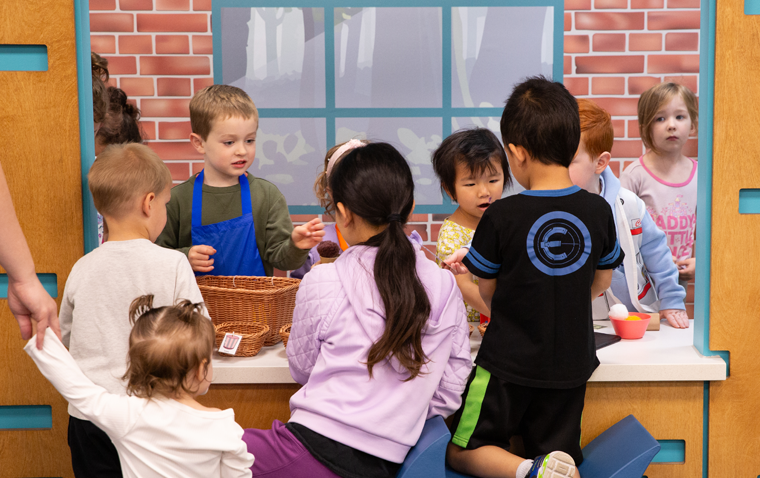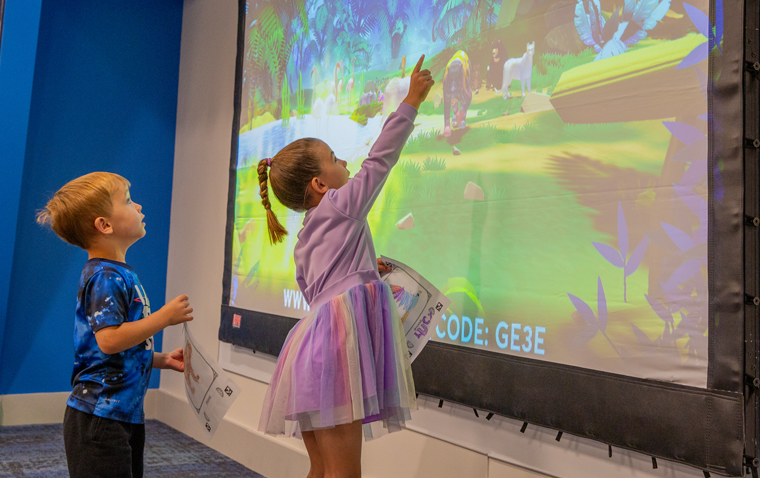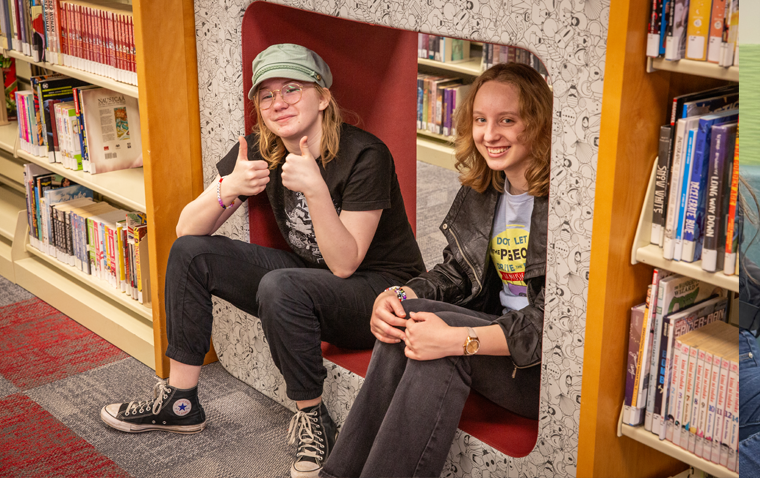

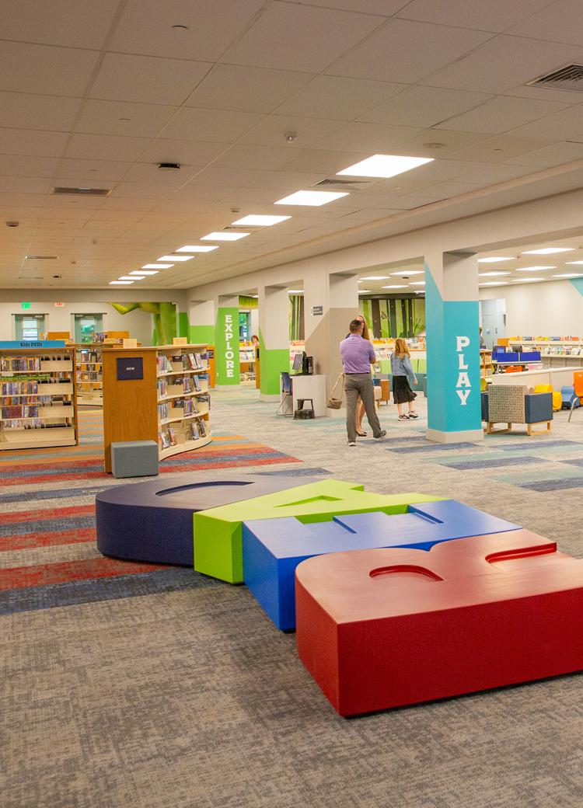

Explore the Kids Library
Content
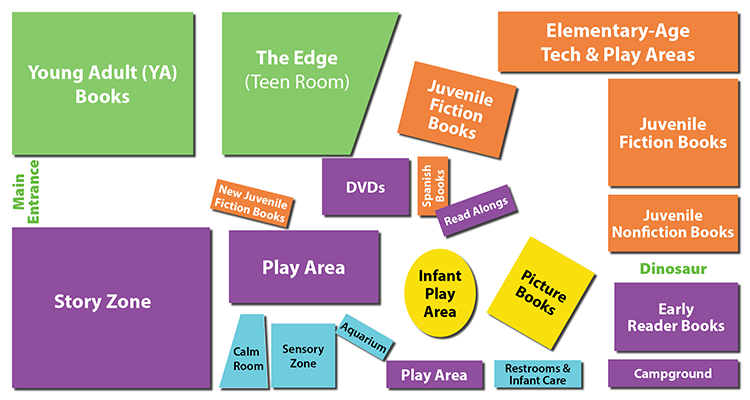
Whether kids are projecting their artwork on a giant screen, pretending to be veterinarians or fix-it pros in ever-changing play zones, or diving into stories in cozy nooks near a towering T. Rex, every corner of the Kids Library is made for discovery. Watch sea life shimmer in our brand-new aquarium, take a break in our calm room or play in an infant-only space. Kids can use a rock-climbing wall, take the stairs to the crow’s nest for a bird’s-eye view of the terrain, or relax in a campfire-inspired reading zone. There is also a vibrant tech-filled hangout for teens and a separate tech area for school-aged kids.
Highlights of the Kids Library
- Storytime space with AV built in for larger crowds and to help with accessibility.
- A sensory space for a soothing atmosphere designed with equipment that is visually stimulating, tactile and interactive.
- An imaginative play space and new aquarium.
- An enclosed infant play area
- Preschool reading “campground”
- School-age reading area, including “crows nest,” “cave,” window seat and a rock climbing wall.
- School-age hang out area with computers and video games.
- Teen activity space with gaming computers, video games, activity table and casual seating.
Upcoming Events
Events
 Feb 10 | 09:00AM - 9:00PM
Up from the Roots: Growing Our Connections with Nature
Topeka and Shawnee County Public Library, Alice C. Sabatini Gallery
Feb
10
Feb 10 | 09:00AM - 9:00PM
Up from the Roots: Growing Our Connections with Nature
Topeka and Shawnee County Public Library, Alice C. Sabatini Gallery
Feb
10
 Feb 10 | 09:30AM - 10:00AM
Building Readers: Totally 2s
Topeka and Shawnee County Public Library, Story Zone 121C west
Feb
10
Feb 10 | 09:30AM - 10:00AM
Building Readers: Totally 2s
Topeka and Shawnee County Public Library, Story Zone 121C west
Feb
10
 Feb 10 | 10:00AM - 11:00AM
Computer and Gadget Help
Oakland Community Center, 801 NE Poplar St, Topeka, KS 66616
Feb
10
Feb 10 | 10:00AM - 11:00AM
Computer and Gadget Help
Oakland Community Center, 801 NE Poplar St, Topeka, KS 66616
Feb
10
 Feb 10 | 10:30AM - 11:00AM
Building Readers: Totally 2s
Topeka and Shawnee County Public Library, Story Zone 121C west
Feb 10 | 10:30AM - 11:00AM
Building Readers: Totally 2s
Topeka and Shawnee County Public Library, Story Zone 121C west
funded by
- Capitol Federal Foundation Security Benefit
- Lewis H. Humphreys Charitable Trust
- Advisors Excel
- Capitol Federal Employee Giving
- In Memory of Patricia Barr
- Snethen Family
- Evergy
- Giving Tuesday 2024 Gifts
- Library Giving Day 2024 Gifts
- Russ and Jane Greene

