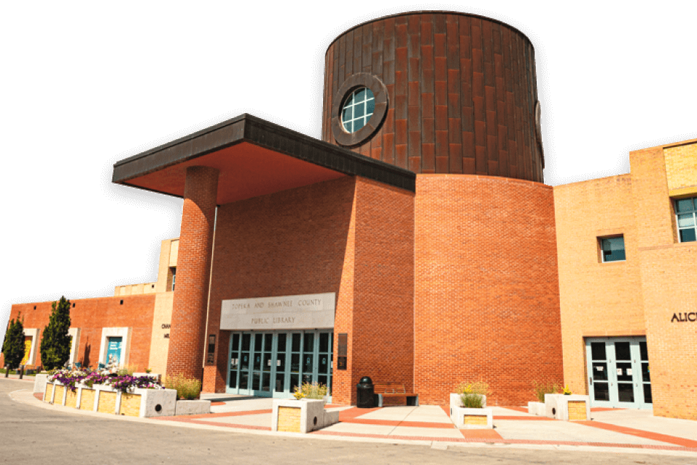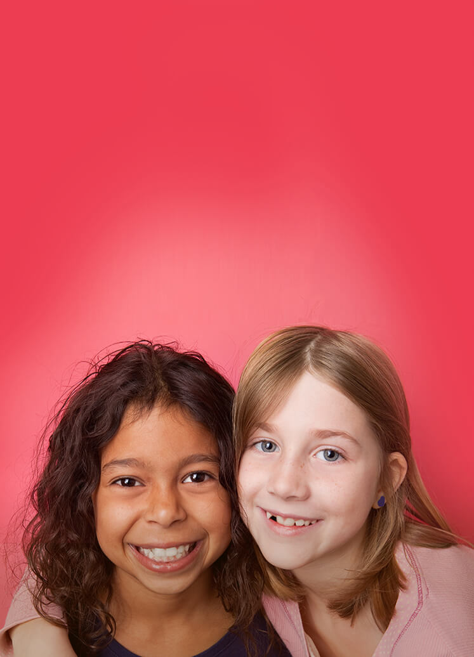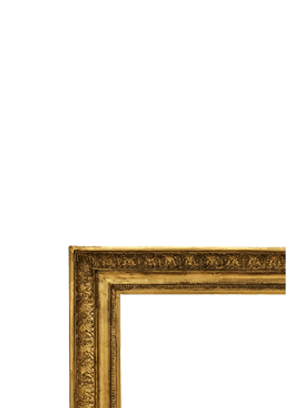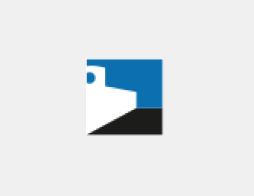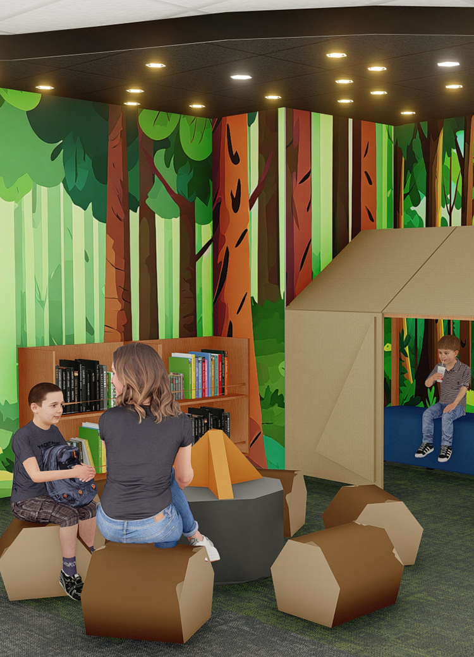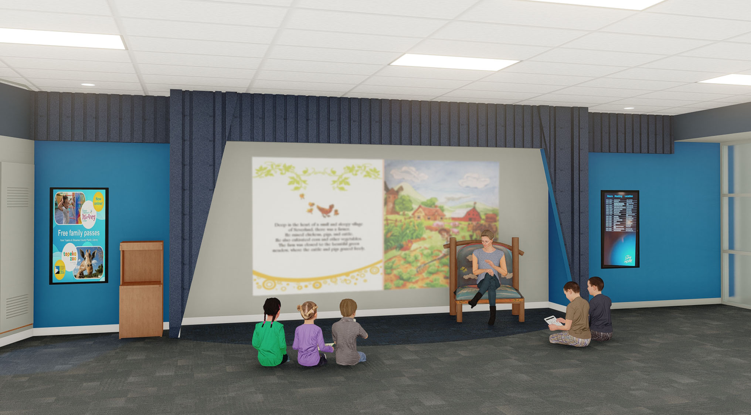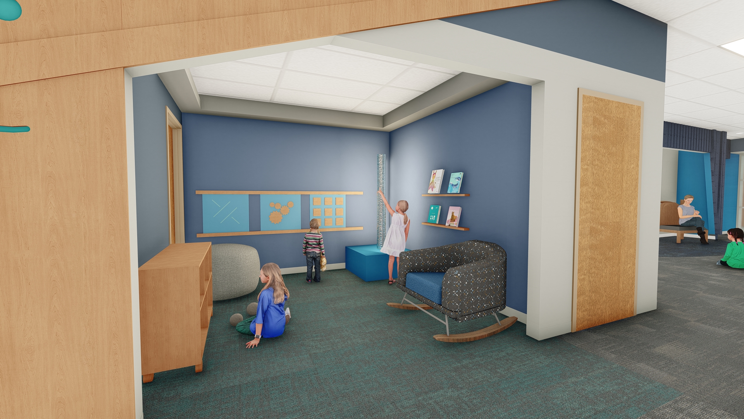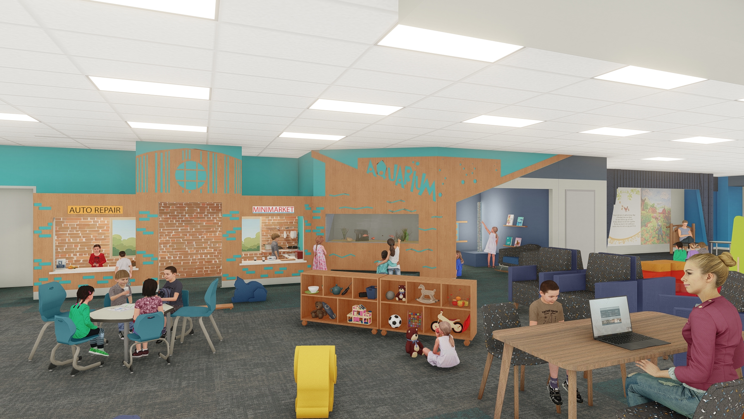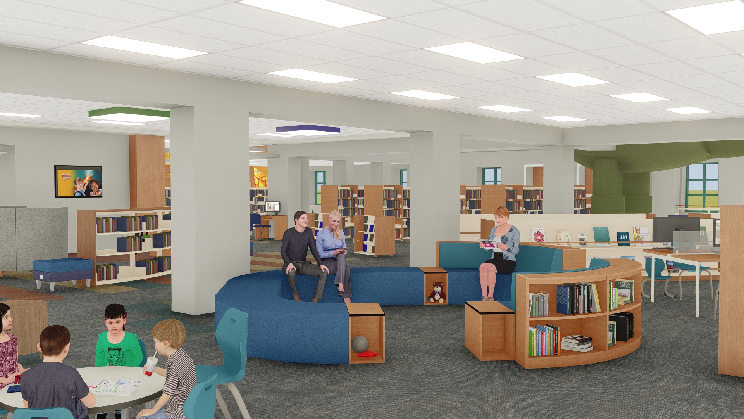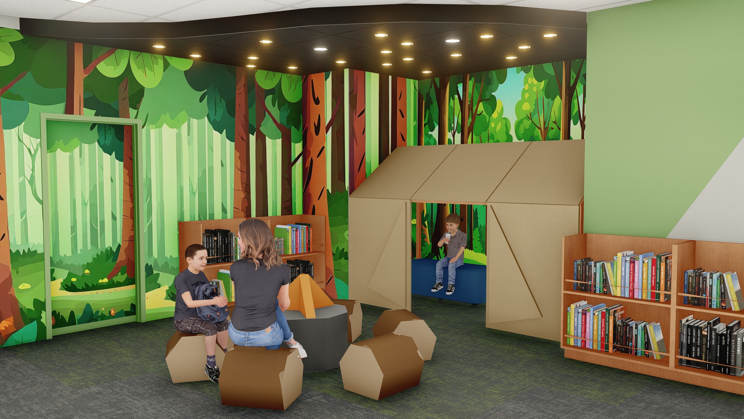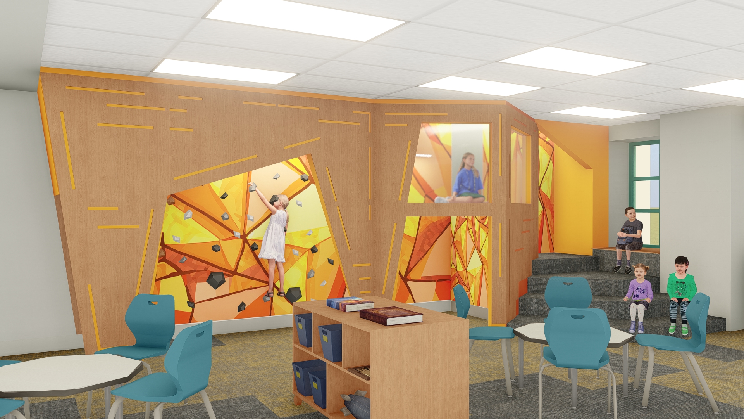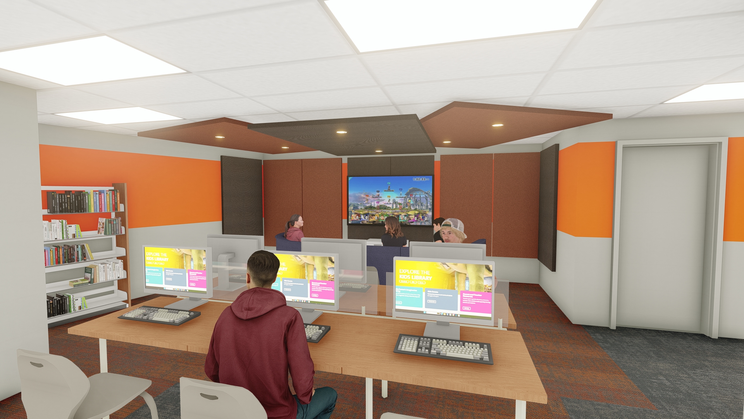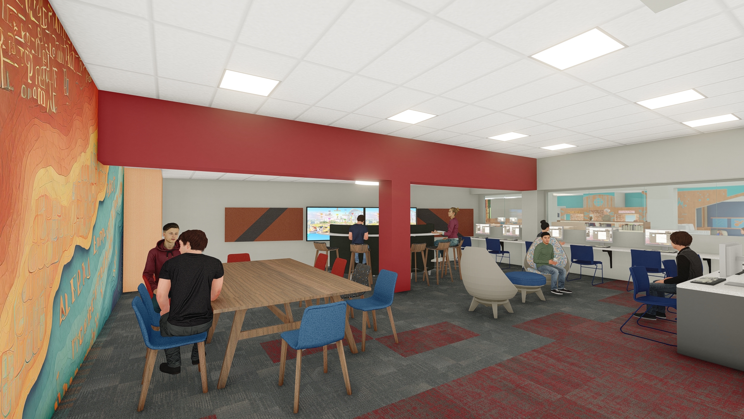Kids Library redesign
Construction will start in October 2024 to renovate the Kids Library. We plan to have a fully redesigned space by summer 2025. You will still have access to kids materials and events during construction, they will just be temporarily relocated.
This redesign will allow us to evolve and grow while we provide a destination for kids, caregivers and families. The project will be done in two phases to reduce disruption. During phase one the south and east sides of the Kids Library – Story Zone, picture books, early readers, play area, aquarium and juvenile nonfiction – will be closed. The books and kits from these areas will be moved into the Young Adult area on the north side of the Kids Library. The juvenile DVDs will move to the Movies and Music Lounge. All the Young Adult materials will move into The Edge teen room (just north of the Alice C. Sabatini Gallery).
Most Storytime and Building Readers events will take place in the Learning Center during construction. Check the event schedule regularly to see where to find library events for all ages.
The redesigned Kids Library will offer new and improved spaces. The images below give you an idea of how the space will look. Keep in mind, the final version of the space may have different colors, murals and furniture.
Highlights of the new Kids Library
- Storytime space with AV built in for larger crowds and to help with accessibility.
- A sensory space for a soothing atmosphere designed with equipment that is visually stimulating, tactile and interactive.
- An imaginative play space and new aquarium.
- An enclosed infant play area
- Preschool reading “campground”
- School-age reading area, including “crows nest,” “cave,” window seat and a rock climbing wall.
- School-age hang out area with computers and video games.
- Teen activity space with gaming computers, video games, activity table and casual seating. This space will be within the Kids Library and will replace The Edge.
Goals of the redesigned Kids Library
The plans for the Kids Library were developed with the same board approved goals in mind that we have used for all projects. These are:
- Maintain optimal conditions and operation of the building, its site, systems, furnishings, technology and other physical infrastructure.
- Preserve and increase public space to support learning, literacy and civic engagement.
- Preserve the library building’s architectural integrity and character.
- Improve people’s ability to use the services, programs, collections and learning experiences.
- Exercise good stewardship of public and private resources in maintaining and improving the building, its site, systems, furnishings, technology and other physical infrastructure.


