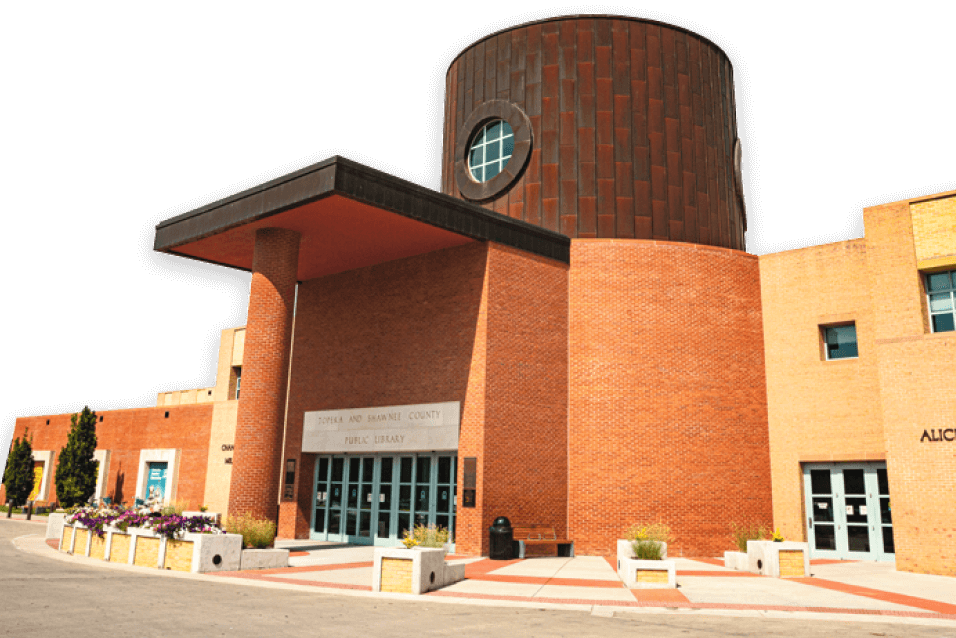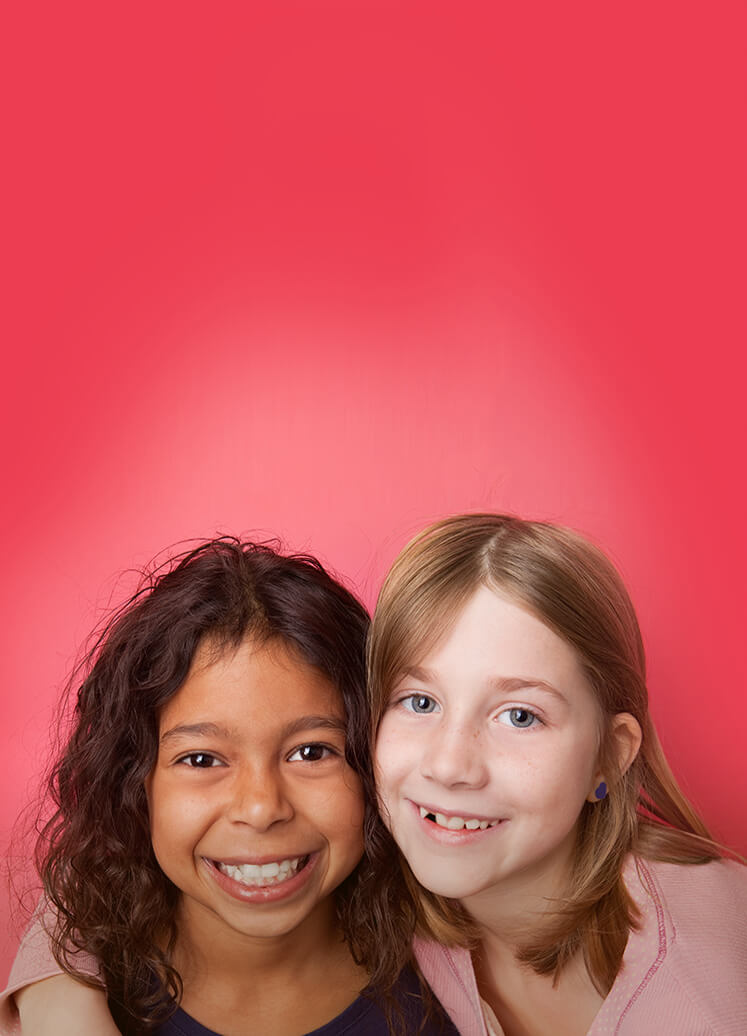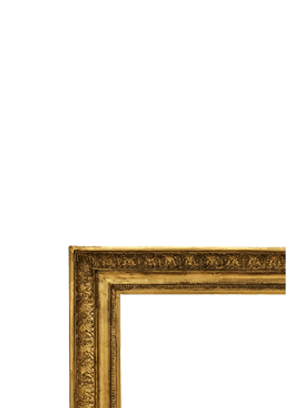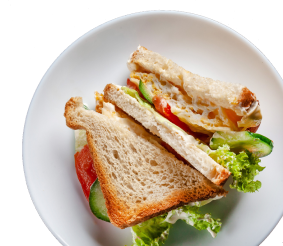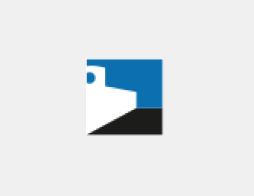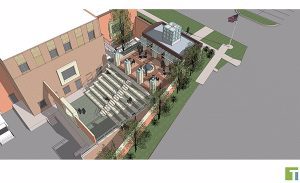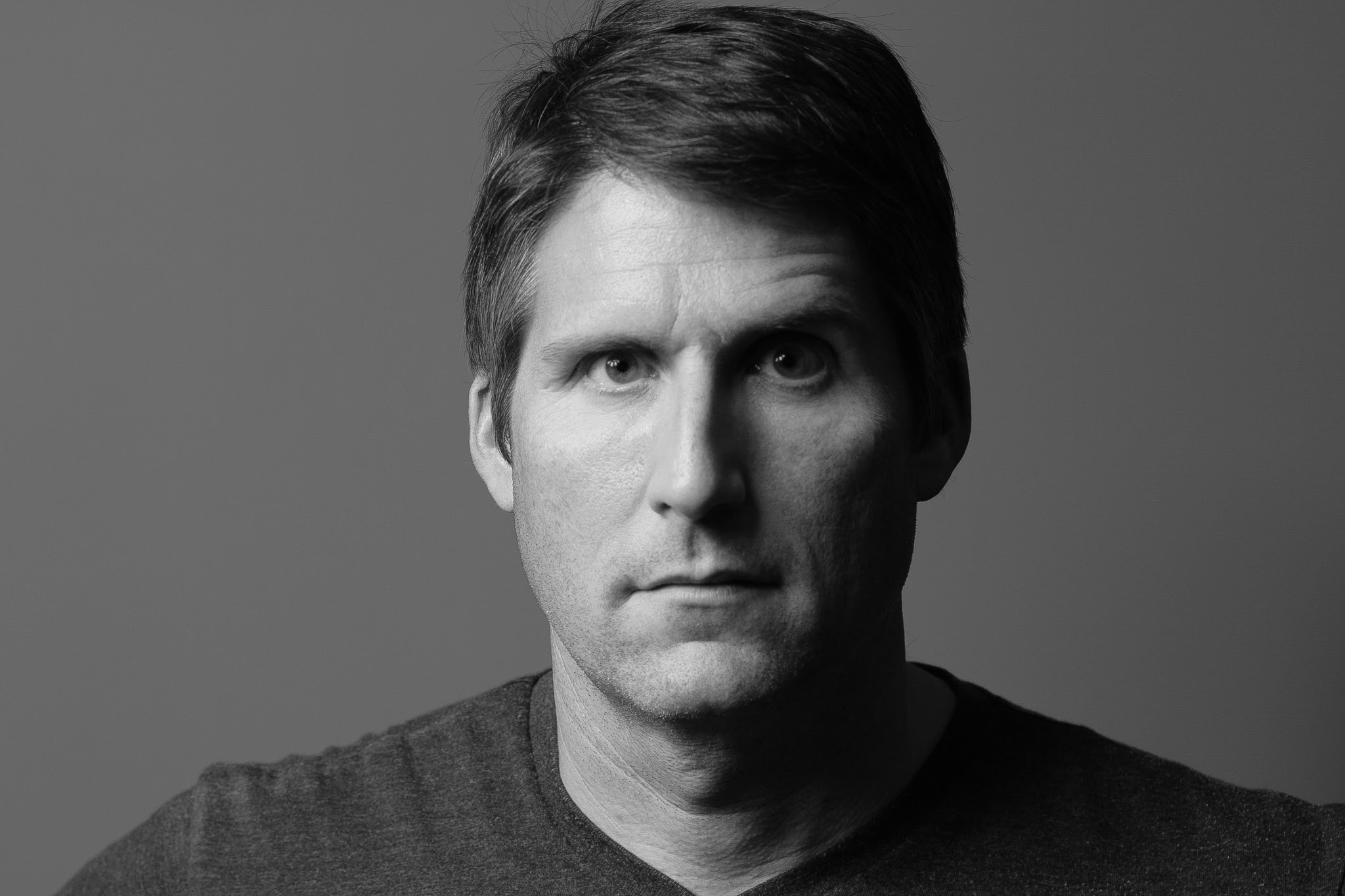Construction Update
Outdoor Courtyard and Café Expansion (Claire's Courtyard)
Construction Begins June 2018
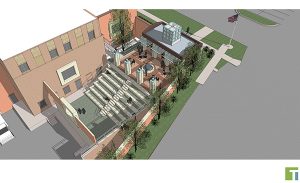
On May 24, 2018 a groundbreaking ceremony was held at the future site of Claire’s Courtyard. This new public space will include a year-round all-weather pavilion, an outdoor courtyard and an outdoor amphitheater for programs and classes. Construction is scheduled to begin the first week of June and will last approximately six months.
This exciting project is being funded entirely by private donations raised by the Library Foundation, and is thanks primarily to a generous donation from Dr. Glenn Swogger and the Redbud Foundation. The name Claire’s Courtyard is in honor Dr. Swogger’s late wife Claire.
If you would like to support the project you may purchase commemorative bricks that will be included as part of the amphitheater. The bricks will have the donor’s name engraved on them. Bricks measuring 4-by-8 inches are $75. Bricks measuring 8-by-8 inches are available for $125.
For more information check out the Facilities Master Plan PDF.
North Reading Room - Completed December 2017
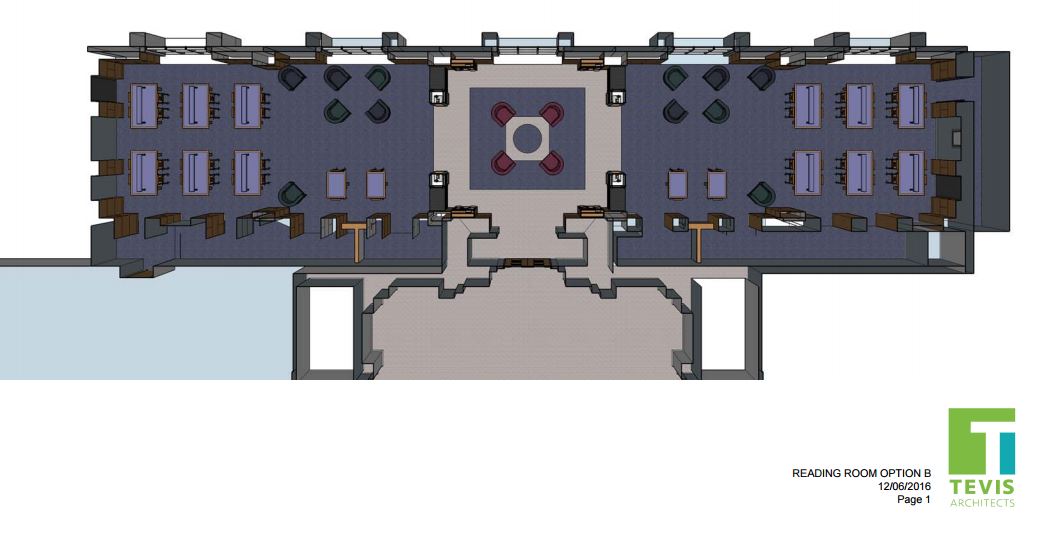
In July 2017 we added doors on the Core First Bank and Trust Reading Room to help keep noise out of this quiet space. In November and December 2017 we installed new shelving for the periodicals collection which was then moved into the North Reading. New furniture for comfortable seating was added at the same time in addition to more tables for individual study.
Team Rooms - Completed October 2017
In June 2017 work began in the Reference room removing the four existing study rooms and replacing them with eight new Team Rooms. Construction was completed in October 2017. The new Team Rooms provide a quiet space equipped with technology for groups of six people or fewer. Each room has a small conference table, a glass dry erase board (bring your own markers), and a 42” monitor with Microsoft Office, internet, speakers and a web cam.
You can reserve a team room online or in person on the iPad outside each room. You can reserve a room up to seven days in advance for up to three hours a day with your library card.
Cafe Entrance - Completed October 2017
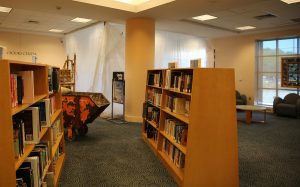
In July 2017 work has begun to create an opening between the Millennium Cafe and the new books, movies and music area. This project was completed in October 2017. This new entrance allows you can check out your new book, grab a beverage and a snack, and sit down to read. We have a check out station right by the new cafe entrance for easy access.
Pedestrian Plaza - Completed
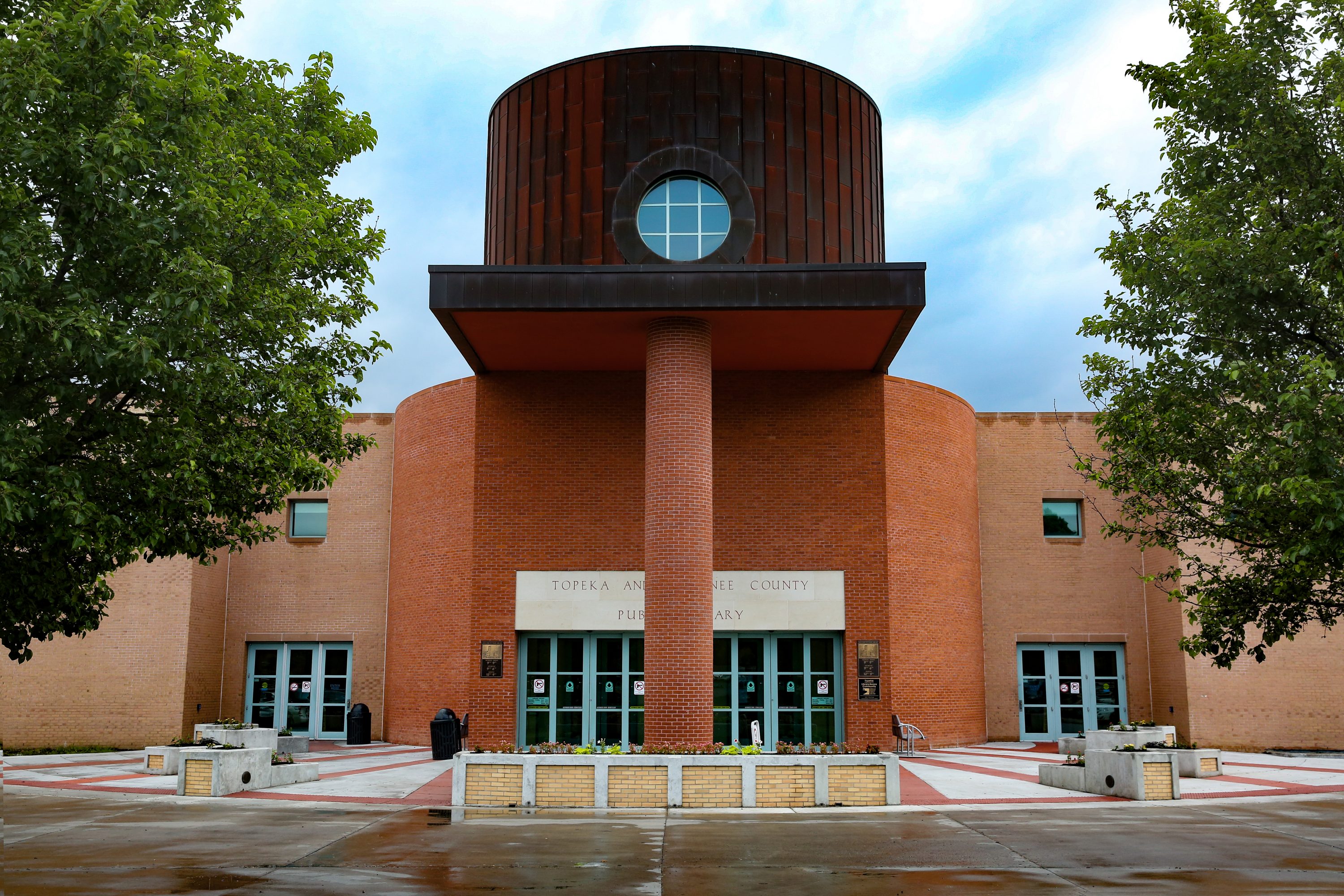
We improved the entrance to the library with a beautiful pedestrian plaza with raised flower beds and seating.
For more information check out the Facilities Master Plan PDF.

